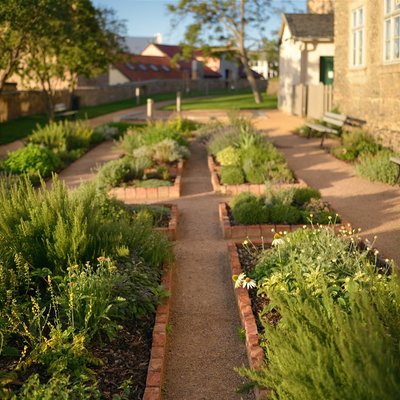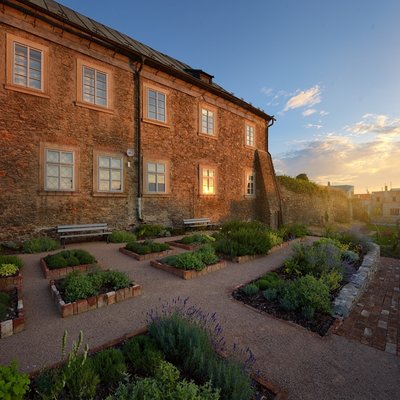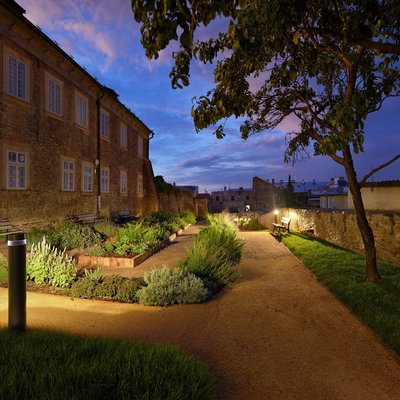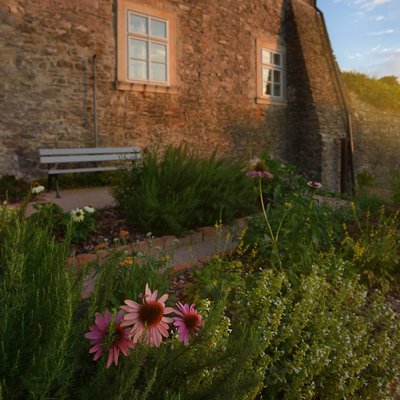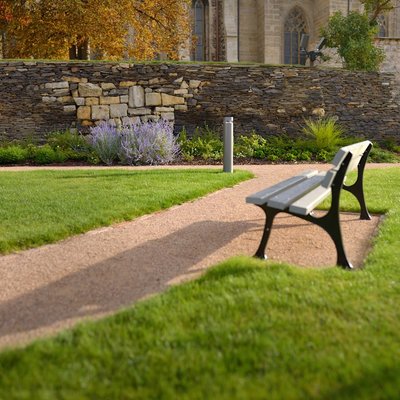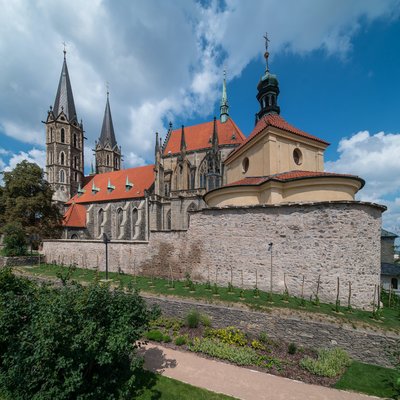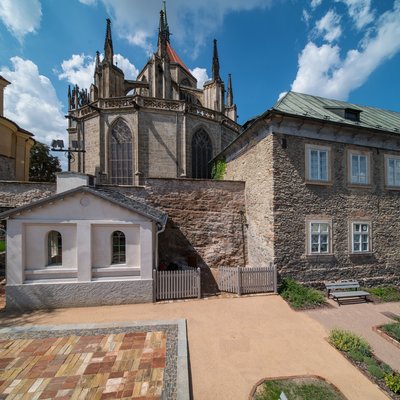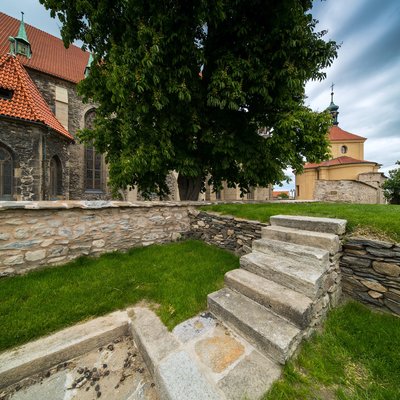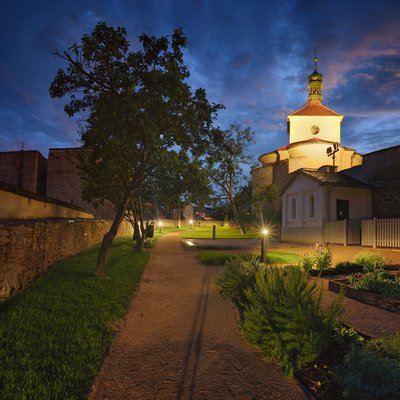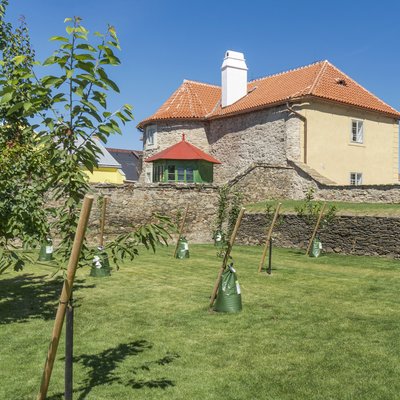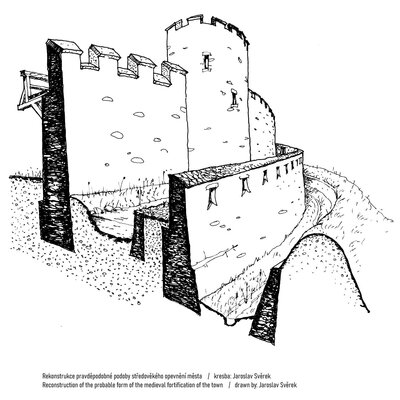City Walls, Outer Bailey Gardens and Former Graveyard
Unique chill-out zone in the centre of the town. Take a break from the hustle and bustle of the town in the green outer bailey park, in the rose garden or near the herb garden.
History
The area of present-day gardens is defined by the south-east part of the medieval town fotification from the second half of 13th century. The fortification consists of two wall stripes - the main fortification wall and the outer wall. The space between those, which was originally designed for the movement of defence and military technology, is called outer bailey and during the peace period it served as an orchard. The part of the Outer Bailey, in the are between former Kouřimská and Horská tower passing the neighbourhood of the St.Bartholomew´s church, was used as a parish garden. The most important reconstruction took place in the second half of 19th century, followed by modern reconstruction finished in 2020.
Based on the state of current knowledge, Kolin’s town walls were probably constructed during the reign of King Ottokar II of Bohemia, in the course of the sixties of the 13th century. The fortification system was made up by the main town wall 2 meters thick at the base of the wall and 1.2 meters thick at the gallery level, and as tall as 11 meters depending on the terrain. It is supposed that the wall was widened towards the town by means of stone slabs or a timber construction designed for the movement of defenders. The walls were built from stone using regular strips of Roman concrete that were adjusted to the terrain, and included 12 tall towers positioned at irregular intervals (between 30 up to 75 meters). Regarding the tower situated by the so called “old school”, it is known that it was finished with flat wall. Originally, there were four gates providing entrance through the walls (Čáslavská or Horská, Kouřimská, Klášterská and Labská Gates). The Monastery Gate (Klášterská brána) was later included in the construction of Kolín Castle, replaced by Prague Gate (Pražská brána).
The gates comprised a tall prismatic gateway tower and the area in front of the gate, finished with crenelated gallery. On the west side of the Ossuary by the Church of St Bartholomew, inside the main wall, is the surviving small gate, the purpose of which is still unclear. Outside the main gate, there stood a bailey spanning from 8 to 13 meters in width, finished with bailey wall ranging from 5 to 7 meters in height. It is reasonable to assume that even the bailey wall was finished with crenellation. Narrow loopholes in the shape of swallow’s tail, designed for cold steel weapons, were discovered during the last renovation of the bailey wall. Situated outside the bailey wall, on each side there stood the walled moat that could be flooded if necessary. In addition, an earthwork stood outside the moat. Out of the town’s gates, only fragmentary remains of the Monastery Gate (Klášterská brána) survived at the west wing of the Kolín Castle. The best surviving fragment of the bailey wall, including one late Gothic bastion, can be seen on the west side of the town in the vicinity of Na Valech Street. The whole system of walls, preserved in exceptional condition, can be seen here by the Church of St Bartholomew.

